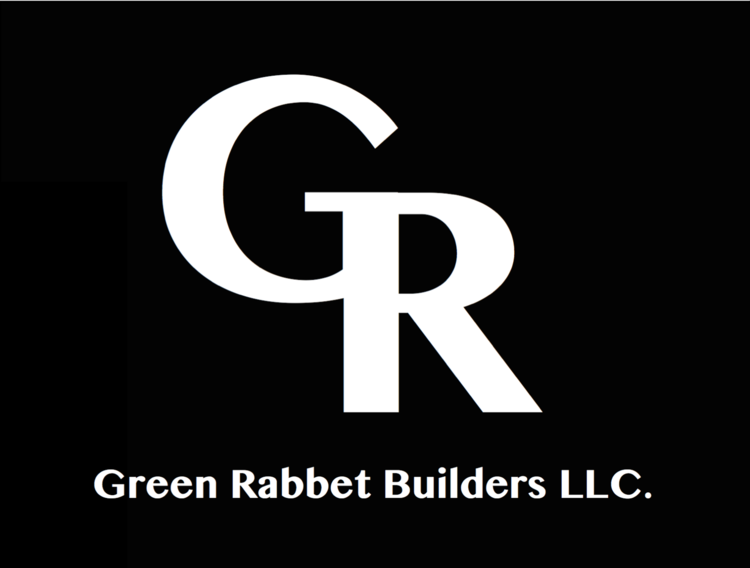“I work with each client to help develop a project that’s better than they had imagined/ expected.
We want a successful project as much as our clients do.”
Planning and Consultation
We will propose multiple design approaches. We work together to choose the most appropriate layout for your space, accounting for all aspects of the project, with special attention to the personal experience. Form and function are key here as the business cannot be truly beautiful if it is awkward to run.
This phase includes three consultation meetings, multiple options for layouts, and rough digital plans. We'll recommend materials that fit the project as well as the budget. We then continue design input for the duration of the project.
Design- Using your input, we will bring all the elements that inspire you to the project in a logical and thoughtful way. An approximate budget is introduced and the real work begins. We will create the digital drawings and produce a “preview set” of plans. This includes a floor plan and four to five interior elevations. These drawings can be perfect for determining furniture placement or flow. This set may not be detailed enough for construction however, they are often good enough to get preliminary bids from contractors. An item on the plans may include a note like “antique storage cupboard” but not have precise dimensions or finish details. This may be all you need to obtain a permit and begin construction depending on your situation with the city. This Phase Includes- Digital Preview Plans with elevationsSourcing Building Materials Estimating square foot costs and AllowancesContinued development of overall design
Detailed Plans- At this stage, all the details are gathered and every available fixture is noted. All materials are specified, even paint colors. This is the full picture. Any custom casework is drawn and dimensioned with enough accuracy to build from. Complete drawings for individual parts and critical details are also provided. A plumbing plan is shown as well as an electrical and lighting layout. Understand that these pages are not required for obtaining permits, rather, they are a tool to guaranty that competing estimates by builders are for the same work, and same end product.



